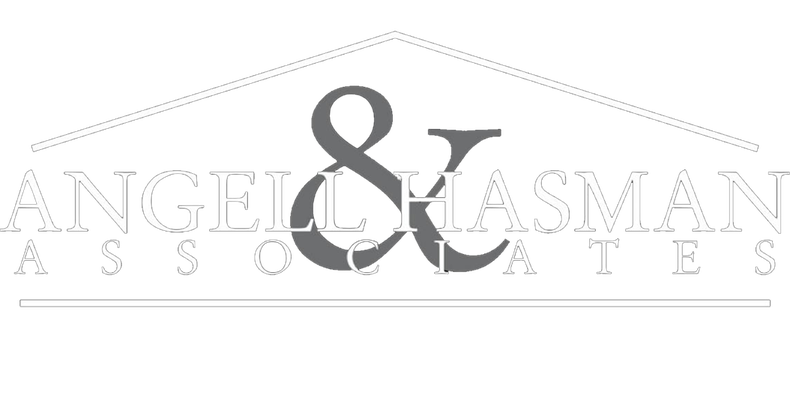Solid 2 level home on a large, 7,800 sq.ft. lot in Steveston North. A huge backyard, deck off the kitchen and a covered patio area make it great for young families. Redevelopment options could include up to 6 dwelling units under new zoning changes or a spacious 3,590 sq.ft family home. Desirable neighborhood within the Manoah Steeves Elementary and Hugh Boyd Secondary school catchment areas. Easily walk to Steveston Village, Garry Point Park and Seafair Shopping Centre. Easy to show. Measurements by PixlWorks. Some room virtually staged.
Address
10540 Sorrel Drive
List Price
$1,820,000
Property Type
Residential
Type of Dwelling
Single Family Residence
Structure Type
Residential Detached
Area
Richmond
Sub-Area
Steveston North
Bedrooms
4
Bathrooms
2
Floor Area
2,027 Sq. Ft.
Main Floor Area
1179
Lot Size
7800 Sq. Ft.
Lot Size Dimensions
60 x 130
Lot Size (Acres)
0.18 Ac.
Lot Features
Marina Nearby, Recreation Nearby
Lot Size Units
Square Feet
Total Building Area
2027
Frontage Length
60
Year Built
1973
MLS® Number
R3001836
Listing Brokerage
Macdonald Realty Westmar
Basement Area
None
Postal Code
V7E 2B2
Zoning
RSM/L
Ownership
Freehold NonStrata
Parking
Tandem, Front Access, Concrete
Parking Places (Total)
5
Tax Amount
$5,081.31
Tax Year
2024
Site Influences
Balcony, Marina Nearby, Recreation Nearby, Shopping Nearby
Community Features
Shopping Nearby
Exterior Features
Balcony
Board Or Association
Greater Vancouver
Heating
Yes
Heat Type
Forced Air, Natural Gas
Fireplace
Yes
Fireplace Features
Other
Number of Fireplaces
2
Garage
Yes
Garage Spaces
2
Levels
Two
Number Of Floors In Property
2
Subdivision Name
Steveston North
