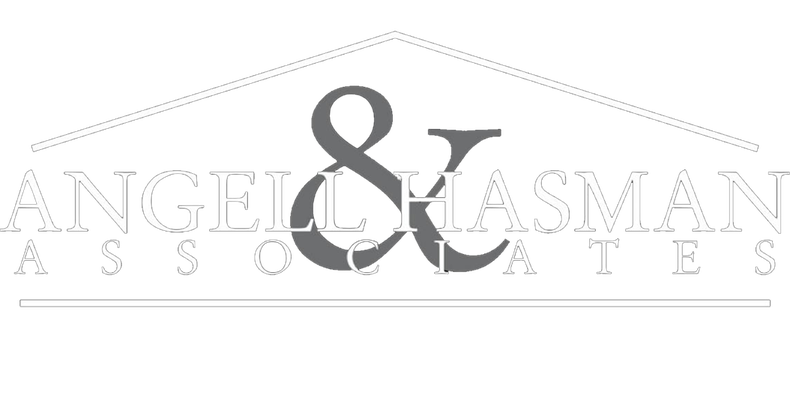Welcome to Fisher Drive, a beautifully maintained 6-bedroom, 3-bathroom home in Richmond’s prestigious Crestwood Estates. Boasting nearly 3,000 sq ft of elegant living on a 5,222 sq ft lot, this residence features a grand vaulted entry with skylight, spiral oak staircase, formal living/dining areas, an open kitchen, and a main-floor bedroom with full bath—perfect for guests or in-laws. Enjoy radiant heating, updated flooring, chic lighting, newer roof and windows, plus a sunny backyard with solarium/greenhouse. With a double garage, ample parking, and proximity to schools, parks, shopping, and transit, this move-in-ready gem offers timeless comfort and unbeatable convenience. OPEN HOUSE Sun May 18th 1:30-4:30PM
Address
4171 Fisher Drive
List Price
$1,849,000
Property Type
Residential
Type of Dwelling
Single Family Residence
Structure Type
Residential Detached
Area
Richmond
Sub-Area
West Cambie
Bedrooms
6
Bathrooms
3
Floor Area
2,417 Sq. Ft.
Main Floor Area
1352
Lot Size
5222 Sq. Ft.
Lot Size Dimensions
50 x 104.4
Lot Size (Acres)
0.12 Ac.
Lot Features
Central Location, Recreation Nearby
Lot Size Units
Square Feet
Total Building Area
2417
Frontage Length
50
Year Built
1991
MLS® Number
R3002027
Listing Brokerage
Dracco Pacific Realty
Basement Area
None
Postal Code
V6X 3S4
Zoning
RS1/B
Ownership
Freehold NonStrata
Parking
Additional Parking, Garage Double, Front Access, Concrete
Parking Places (Total)
2
Tax Amount
$5,372.90
Tax Year
2024
Site Influences
Central Location, Garden, Recreation Nearby, Shopping Nearby
Community Features
Shopping Nearby
Exterior Features
Garden
Appliances
Washer/Dryer, Dishwasher, Refrigerator, Cooktop
Interior Features
Storage, Central Vacuum Roughed In, Vaulted Ceiling(s)
Board Or Association
Greater Vancouver
Heating
Yes
Heat Type
Radiant
Fireplace
Yes
Fireplace Features
Gas
Number of Fireplaces
2
Garage
Yes
Garage Spaces
2
Laundry Features
In Unit
Levels
Two
Number Of Floors In Property
2
Window Features
Window Coverings
Security Features
Security System
Open Houses
- May 18, 1:30 PM - 4:30 PM
