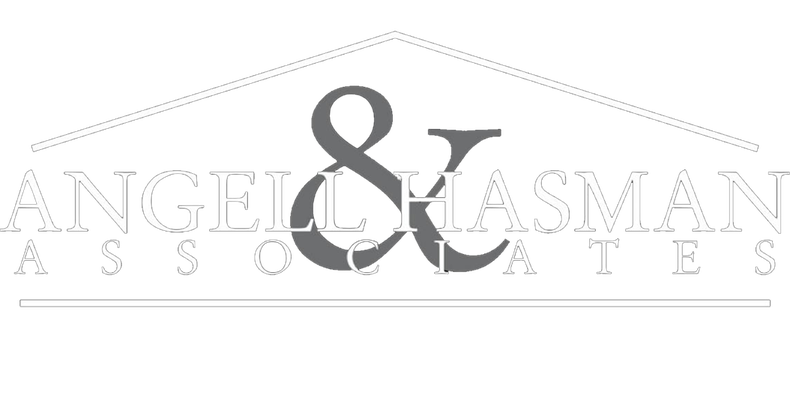Welcome to 20125 71A Avenue - a beautifully maintained family home in the heart of Willoughby Heights! This spacious 7-bedroom, 4-bathroom residence offers over 3,000 sqft of comfortable living space, featuring a bright and functional layout with high ceilings, large windows, and quality finishes throughout. Enjoy an open-concept kitchen with stainless steel appliances, a cozy family room with a gas fireplace, and a private, fully fenced backyard perfect for kids and entertaining. The fully finished basement offers great potential for a mortgage helper or extended family living. Located on a quiet street just minutes from parks, schools, shopping, and transit, this is the perfect home for growing families or investors alike. Don't miss out on this incredible opportunity!
Address
20125 71a Avenue
List Price
$1,580,000
Property Type
Residential
Type of Dwelling
Single Family Residence
Structure Type
Residential Detached
Area
Langley
Sub-Area
Willoughby Heights
Bedrooms
7
Bathrooms
4
Half Bathrooms
1
Floor Area
3,460 Sq. Ft.
Main Floor Area
1254
Lot Size
4166 Sq. Ft.
Lot Size Dimensions
45 x
Lot Size (Acres)
0.1 Ac.
Lot Size Units
Square Feet
Total Building Area
3460
Frontage Length
45
Year Built
2004
MLS® Number
R3002458
Listing Brokerage
Dracco Pacific Realty
Basement Area
Finished
Postal Code
V2Y 3A1
Zoning
R-CL
Ownership
Freehold NonStrata
Parking
Garage Double, Front Access
Parking Places (Total)
4
Tax Amount
$7,176.63
Tax Year
2024
Appliances
Washer/Dryer, Dishwasher, Refrigerator, Cooktop
Board Or Association
Fraser Valley
Heating
Yes
Heat Type
Forced Air
Fireplace
Yes
Fireplace Features
Gas
Number of Fireplaces
2
Garage
Yes
Garage Spaces
2
Levels
Two
Number Of Floors In Property
2
