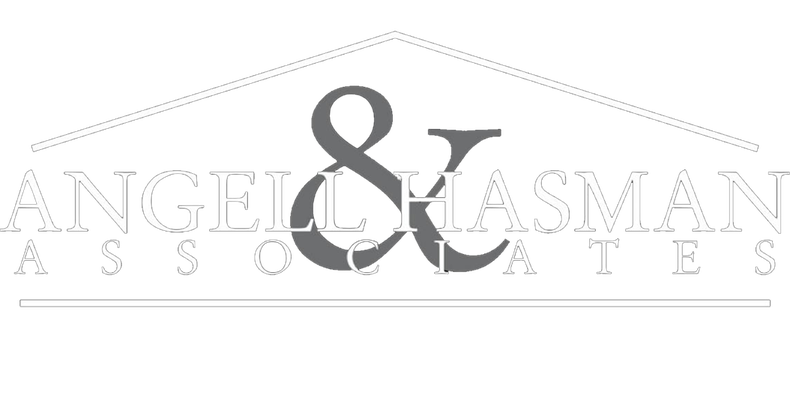Stunning custom-built home with over 5,300 sqft of living space, offering 8 beds and 8 baths—ideal for multi-generational living or strong rental income. Enjoy breathtaking Mt. Baker views from your backyard and 3 spacious patios. Thoughtfully designed master with vaulted ceilings, jacuzzi, and den-size closet. Second master on main floor. Features air conditioning, a massive island kitchen + spice kitchen, custom ceilings, crown moulding, and 4 walk-in closets. The basement offers an entertainment room w/ wet bar and 2 income-generating suites. Tucked on a single-entry street—perfect for families. Close to parks, top schools including IB at R.E. Mountain, Willowbrook shopping, and the future SkyTrain. Rare space, style, and location in one.
Address
19806 68b Avenue
List Price
$2,085,000
Property Type
Residential
Type of Dwelling
Single Family Residence
Structure Type
Residential Detached
Area
Langley
Sub-Area
Willoughby Heights
Bedrooms
8
Bathrooms
8
Half Bathrooms
2
Floor Area
5,335 Sq. Ft.
Main Floor Area
1850
Lot Size
4944 Sq. Ft.
Lot Size Dimensions
50.04 x
Lot Size (Acres)
0.11 Ac.
Lot Features
Central Location, Recreation Nearby
Lot Size Units
Square Feet
Total Building Area
5335
Frontage Length
50.04
Year Built
2013
MLS® Number
R3011670
Listing Brokerage
eXp Realty of Canada Inc.
| eXp Realty of Canada, Inc.
Basement Area
Finished, Exterior Entry
Postal Code
V2Y 3H4
Zoning
R-CL(B
Ownership
Freehold NonStrata
Parking
Garage Double
Parking Places (Total)
4
Tax Amount
$8,566.16
Tax Year
2024
Site Influences
Balcony, Central Location, Recreation Nearby, Shopping Nearby
Community Features
Shopping Nearby
Exterior Features
Balcony
Appliances
Washer/Dryer, Dishwasher, Refrigerator, Stove
Interior Features
Central Vacuum Roughed In
Board Or Association
Fraser Valley
Heating
Yes
Heat Type
Natural Gas
Fireplace
Yes
Fireplace Features
Gas
Number of Fireplaces
1
Garage
Yes
Garage Spaces
2
Levels
Two
Number Of Floors In Property
2
Window Features
Window Coverings
Open Houses
- June 15, 2:00 PM - 4:00 PM
