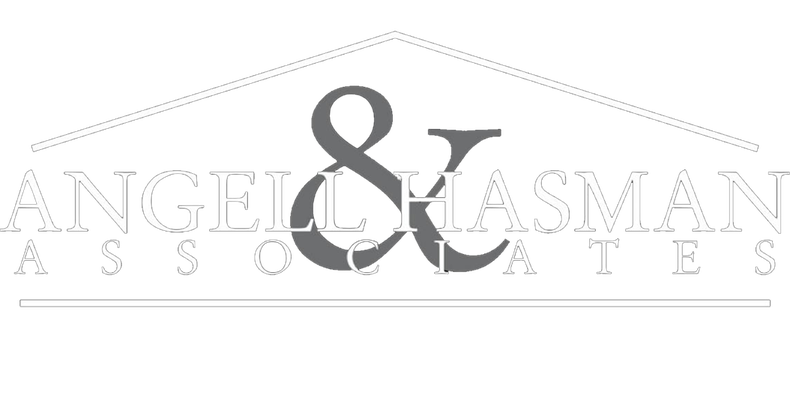This fantastic sun drenched family home has approx. 2500 sq. ft. of living space. Enjoy the serene views as it backs onto a beautiful greenspace! Tucked away in a desireable neighbourhood, the spacious upper floor offers a primary bedroom, 4 pc. ensuite, walk-in closet, 2 more bedrooms, 5 pc. bath, gas fireplace. Below includes a large 1 bdrm. accommodation, separate side entry, 2nd kitchen, livingroom, 4th bdrm, new 5 piece bathroom. Double garage and a 4 car driveway. Fresh paint, carpets 2025, new large windows, gutters 2021, new DECK vinyl, rails, stairs, Work-shed PLUS a Storage shed. Walk to schools, parks, shops, the new town center., transit and min. to freeway! MAKE IT YOUR OWN! FLEXIBLE dates! Move-in ready. Open house Sept. 6, 12-2 / 7th 1-3pm.
Address
3306 274a Street
List Price
$1,099,000
Property Type
Residential
Type of Dwelling
Single Family Residence
Style of Home
Basement Entry
Structure Type
Residential Detached
Transaction Type
Sale
Area
Langley
Sub-Area
Aldergrove Langley
Bedrooms
4
Bathrooms
3
Floor Area
2,464 Sq. Ft.
Main Floor Area
1426
Lot Size
5000 Sq. Ft.
Lot Size Dimensions
23 x
Lot Size (Acres)
0.11 Ac.
Lot Features
Central Location, Near Golf Course, Greenbelt, Recreation Nearby
Lot Size Units
Square Feet
Total Building Area
2464
Frontage Length
23
Year Built
1991
MLS® Number
R3039784
Listing Brokerage
Royal LePage - Wolstencroft
Basement Area
Exterior Entry
Postal Code
V4W 3J2
Zoning
R1B
Ownership
Freehold NonStrata
Parking
Garage Double, Open, Front Access, Garage Door Opener
Parking Places (Total)
6
Tax Amount
$5,374.08
Tax Year
2024
Site Influences
Central Location, Greenbelt, Near Golf Course, Private Yard, Recreation Nearby, Shopping Nearby
Community Features
Shopping Nearby
Exterior Features
Private Yard
Appliances
Washer/Dryer, Dishwasher, Refrigerator, Stove
Board Or Association
Fraser Valley
Heating
Yes
Heat Type
Forced Air, Natural Gas
Fireplace
Yes
Fireplace Features
Electric, Gas
Number of Fireplaces
2
Garage
Yes
Garage Spaces
2
Other Structures
Workshop Detached, Shed(s)
Entry Location
Exterior Entry
Levels
Two
Number Of Floors In Property
2
View
Yes
View Type
Greenspace
