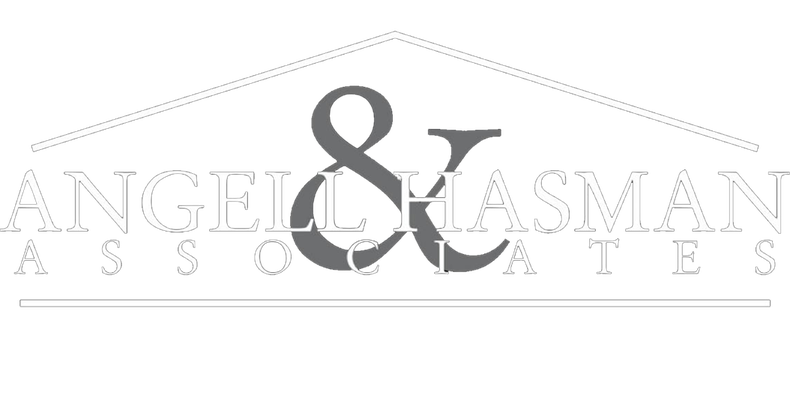Exquisite Top-Floor Residence at The Kensington, Willoughby Town Centre. This 1,240 sq.ft. south-facing home offers a sophisticated open layout with 2 bedrooms + den, soaring 9-ft ceilings, and two private sundecks. Elegant details include crown mouldings, a feature fireplace, and a refined neutral palette. The gourmet kitchen showcases a large island, quartz counters, and premium stainless steel appliances. Added conveniences: in-suite laundry with storage, two prime parking stalls (fits full-size truck), and a storage locker. Perfectly located steps from fine dining, boutique shops, transit, and Hwy 1 access. A rare opportunity for elevated living.
Address
419 - 20728 Willoughby Town Centre Drive
List Price
$760,000
Property Type
Residential
Type of Dwelling
Apartment/Condo
Style of Home
Penthouse
Structure Type
Multi Family, Residential Attached
Transaction Type
Sale
Area
Langley
Sub-Area
Willoughby Heights
Bedrooms
3
Bathrooms
2
Floor Area
1,240 Sq. Ft.
Main Floor Area
1240
Lot Features
Central Location, Recreation Nearby
Total Building Area
1240
Common Walls
No One Above
Maint. Fee
$523.00
MLS® Number
R3050402
Listing Brokerage
Royal Pacific Tri-Cities Realty
Basement Area
None
Postal Code
V2Y 0P3
Zoning
CD89
Ownership
Freehold Strata
Parking
Underground
Parking Places (Total)
2
Tax Amount
$2,602.25
Tax Year
2025
Pets
Cats OK, Dogs OK, Number Limit (Two), Yes With Restrictions
Site Influences
Balcony, Central Location, Recreation Nearby, Shopping Nearby
Community Features
Shopping Nearby
Exterior Features
Balcony
Appliances
Washer/Dryer, Dishwasher, Refrigerator, Stove
Interior Features
Elevator, Guest Suite, Storage
Association
Yes
Board Or Association
Fraser Valley
Association Amenities
Bike Room, Exercise Centre, Trash, Maintenance Grounds, Hot Water, Management, Recreation Facilities, Snow Removal
Heating
Yes
Heat Type
Baseboard, Electric
Fireplace
Yes
Fireplace Features
Electric
Number of Fireplaces
1
Garage
Yes
Laundry Features
In Unit
Number Of Floors In Property
1
Number Of Floors In Building
4
